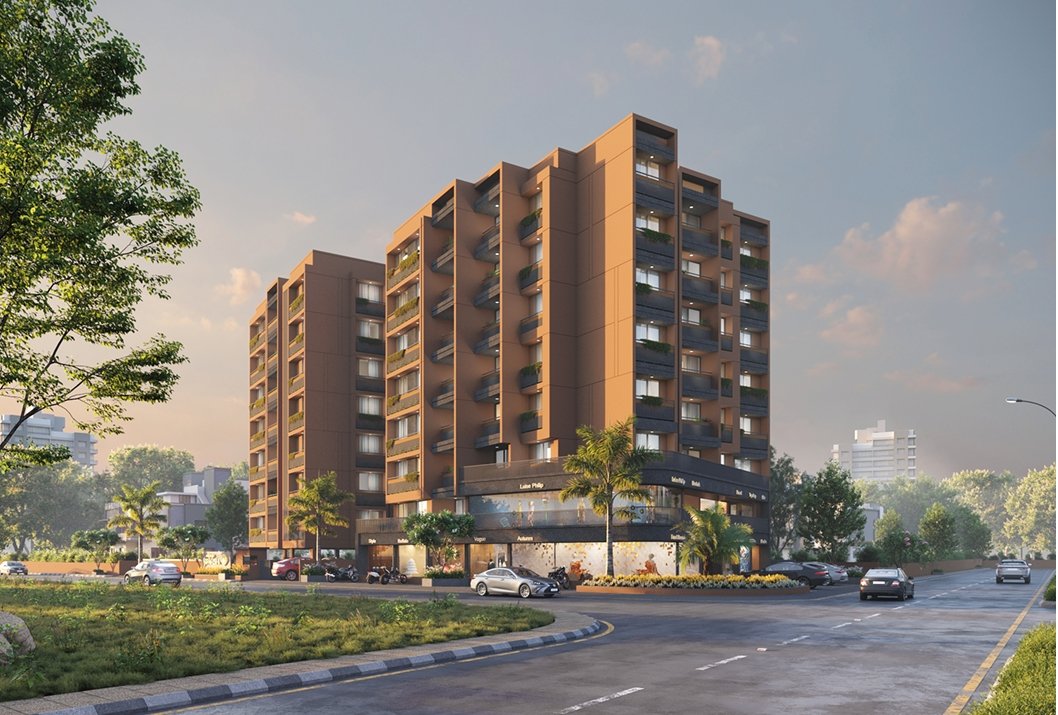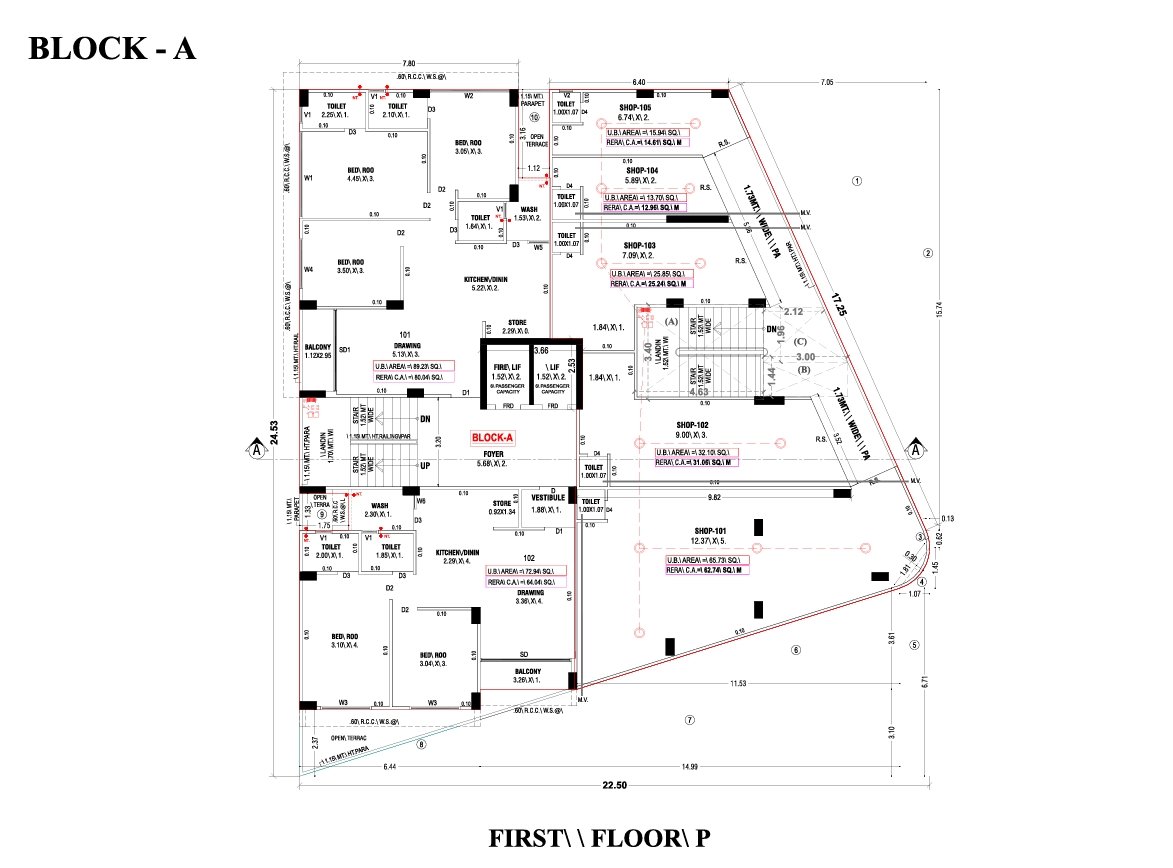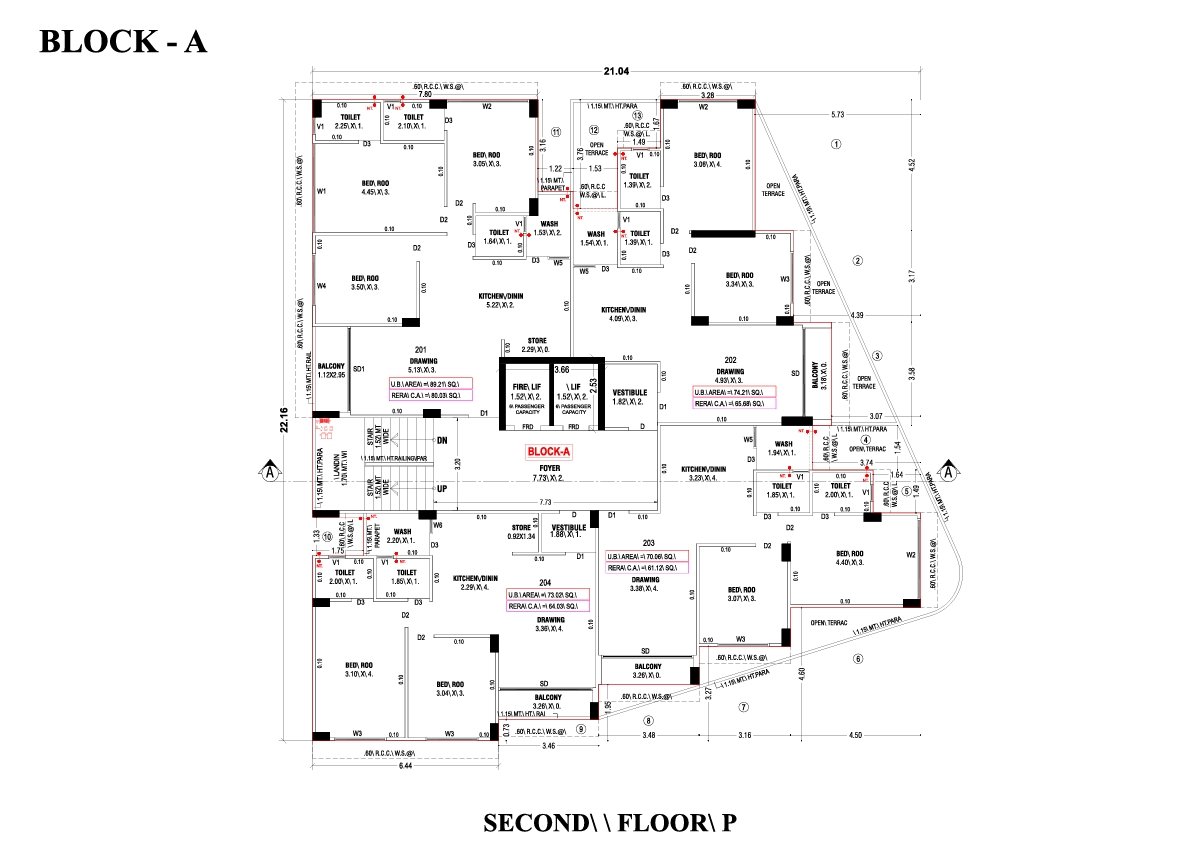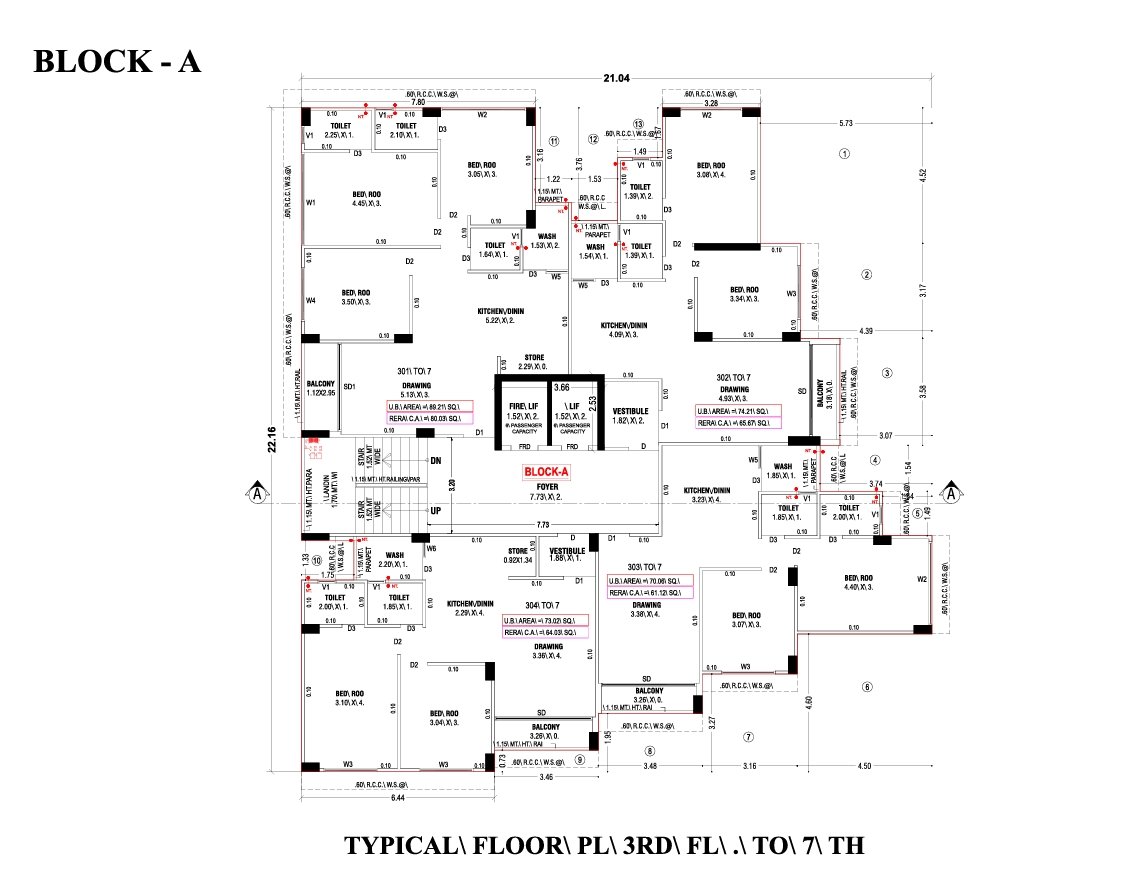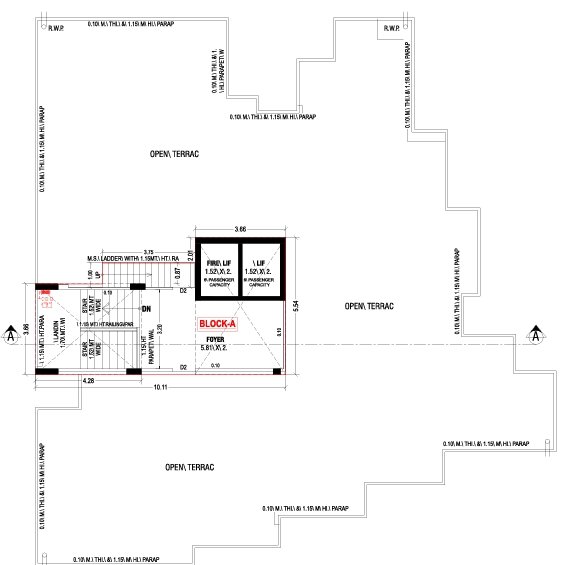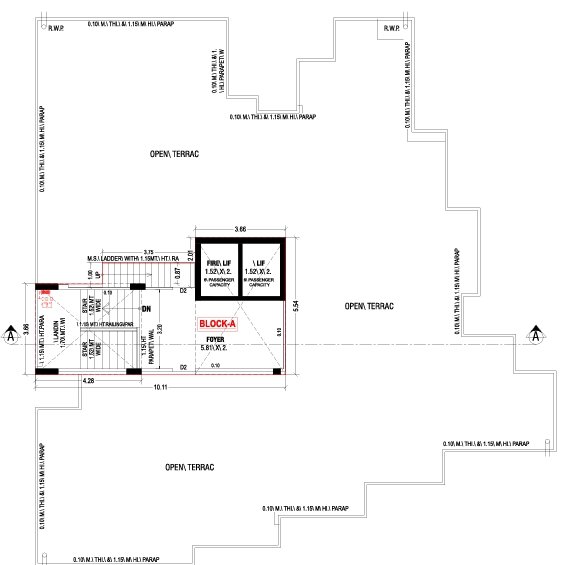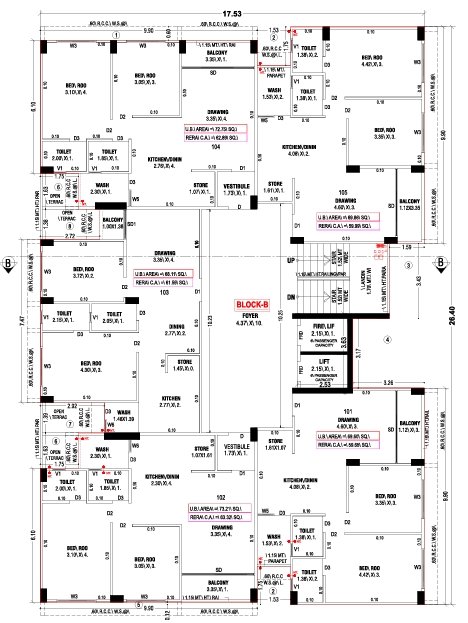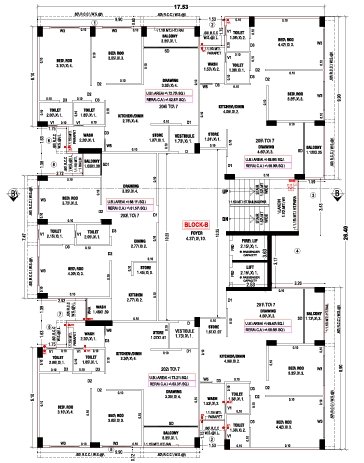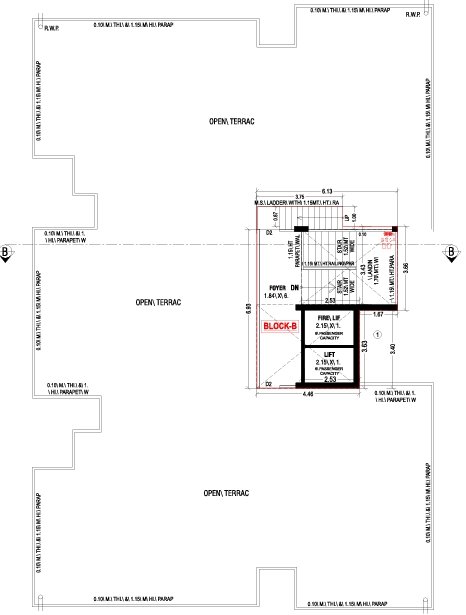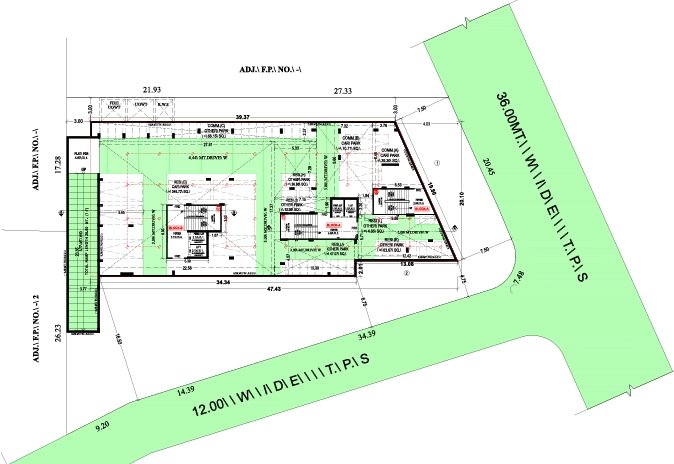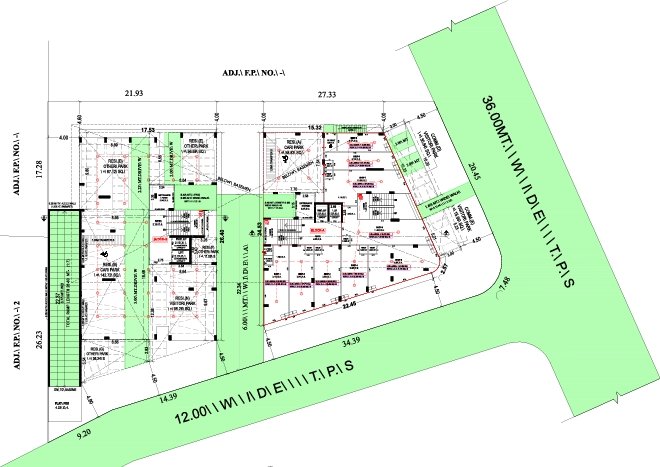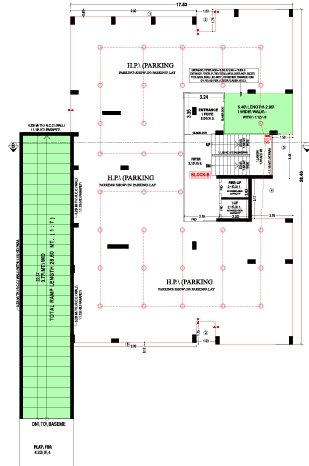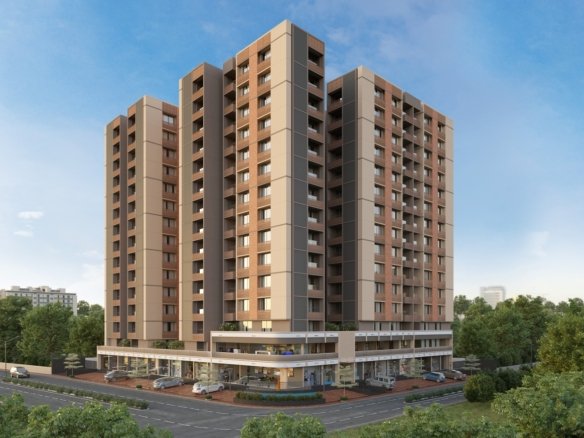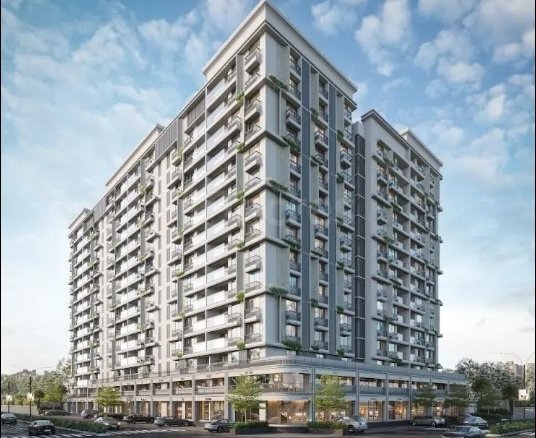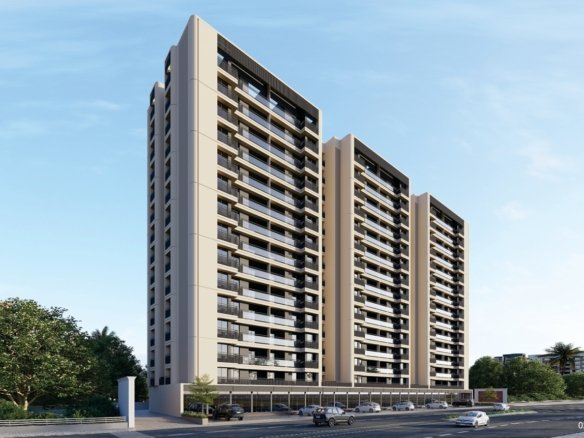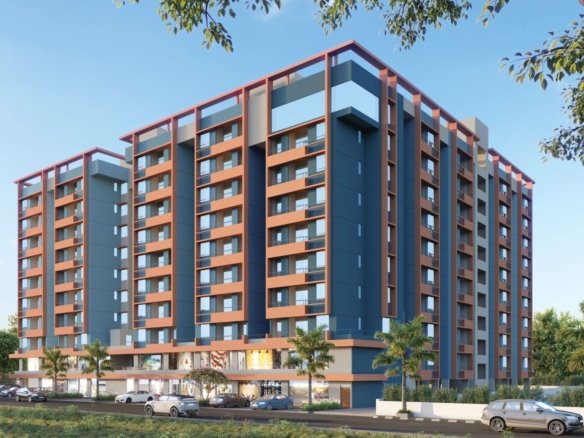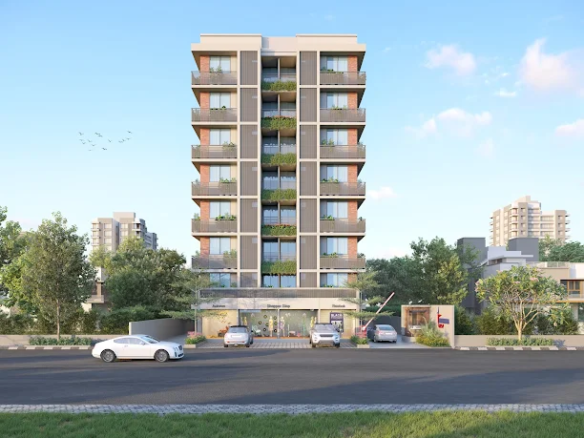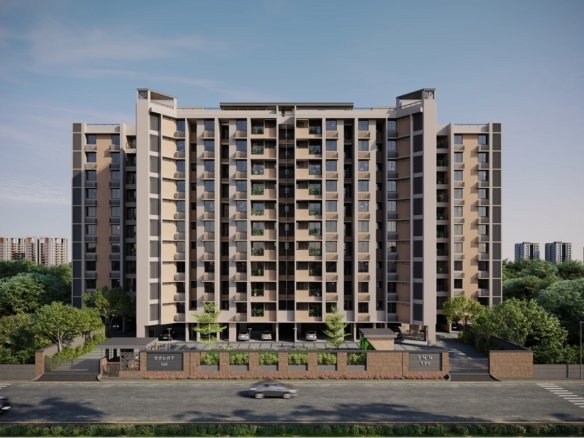Description
| PROJECT NAME: – | SUNDARAM SPARSH |
| PROJECT RERA NO: – | PR/GJ/AHMEDABAD/DASKROI/Ahmedabad Municipal Corporation/MAA13094/070324/311226 |
| STATUS: – |
UNDER CONSTRUCTION |
| ADRESS:- | FP 227 & 228, NR. SHIVANIL FARM, 36 MTR ROAD GHUMA. |
| UNITS :- |
2 – TOWER 61-UNITS |
| UNIT TYPE:- |
2BHK {1388 TO 1483 SQ.FT} 3BHK {1825 SQ.FT} |
| Total Unit:- | 75- UNITS {61-RESIDENTIAL}, {14-COMMERCIAL} |
| Disclaimer:- | The details displayed here are for informational purposes only. Information of real estate projects like details, floor area, location are taken from multiple sources on best effort basis. Nothing shall be deemed to constitute legal advice, marketing, offer, invitation, acquire by any entity. We advice you to visit the RERA website before taking any decision based on the contents displayed on this website |
Details

PP0430

2/3
2/3

2/3

1388 TO 1483/ 1825 SQ.FT*
Floor Plans
2/3BHK 1ST FLOOR PLAN BLOCK - A
Description:
*Terms and Condition Apply The price mentioned above is the average price of the area which may vary from project to project. Please visit the project in person to know the current price
2/3
2/3
1388 TO 1483/ 1825 SQ.FT
2/3BHK 2ND FLOOR PLAN BLOCK - A
Description:
*Terms and Condition Apply The price mentioned above is the average price of the area which may vary from project to project. Please visit the project in person to know the current price
2/3
2/3
1388 TO 1483/ 1825 SQ.FT
2/3BHK TYPICAL FLOOR PLAN 3RD TO 7TH BLOCK-A
Description:
*Terms and Condition Apply The price mentioned above is the average price of the area which may vary from project to project. Please visit the project in person to know the current price
2/3
2/3
1388 TO 1483/ 1825 SQ.FT
2/3BHK FIRST FLOOR PLAN BLOCK - B
Description:
*Terms and Condition Apply The price mentioned above is the average price of the area which may vary from project to project. Please visit the project in person to know the current price
2/3
2/3
1388 TO 1483/ 1825 SQ.FT
Address
- City Ahmedabad
- State/county GUJARAT
- Area GHUMA
- Country INDIA
Similar Listings
SWASTIK PROMONT
- PRICE ON REQUEST
SWASTIK VARMINE
- PRICE ON REQUEST
ELENZA VIBE
- PRICE ON REQUEST
RALSI RIVERA
- PRICE ON REQUEST
ARADHANA ARISE
- PRICE ON REQUEST
KALAV 140
- PRICE ON REQUEST

